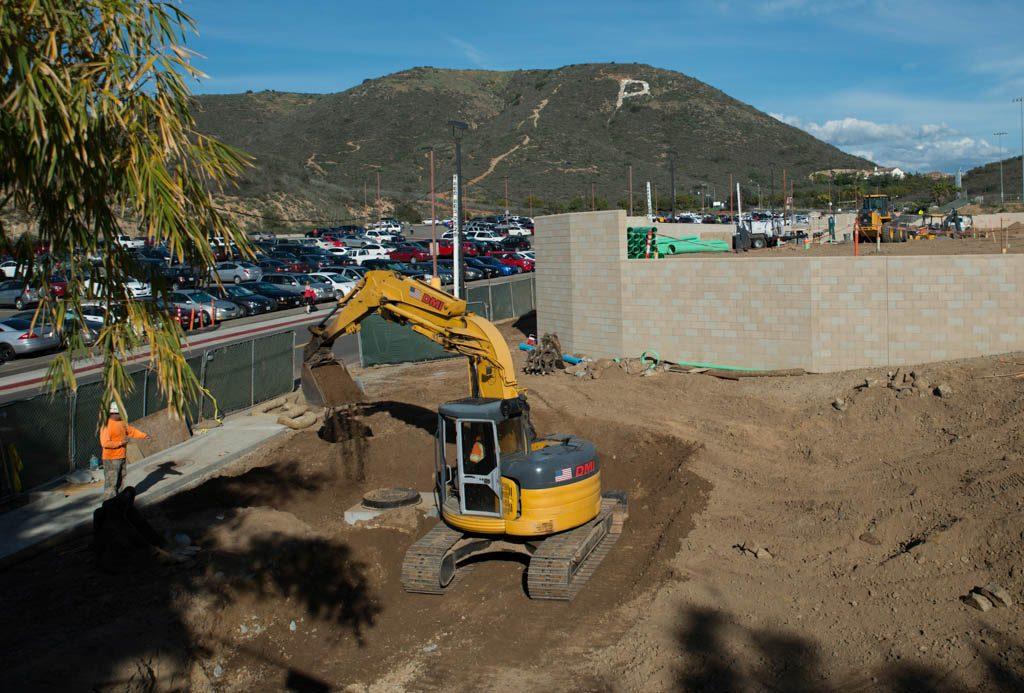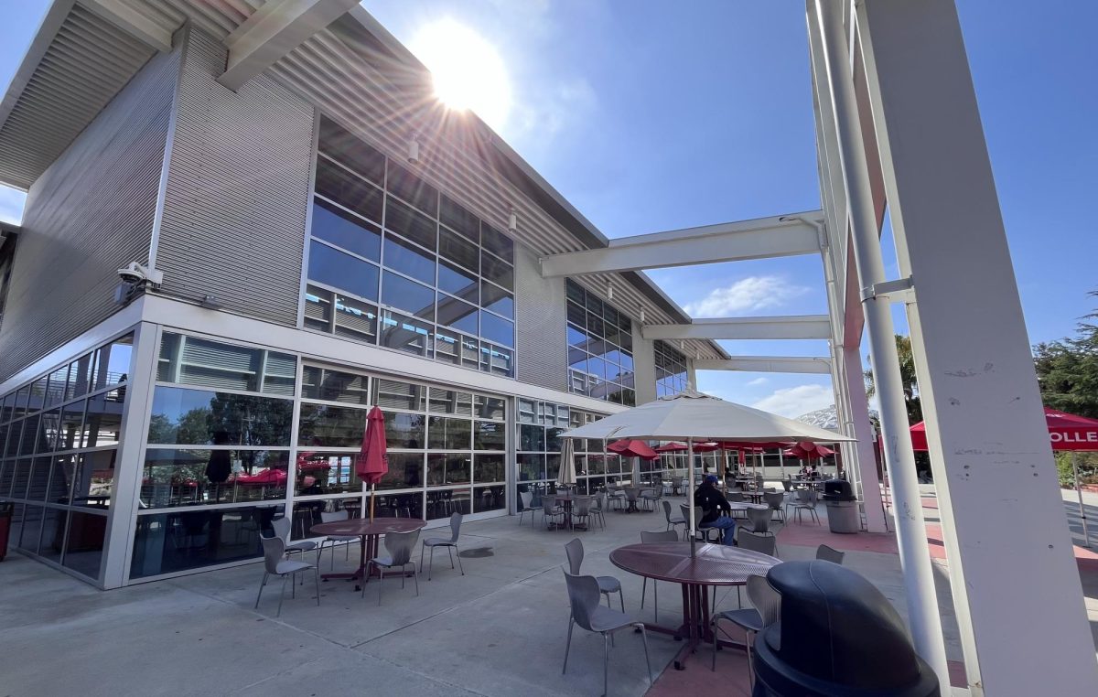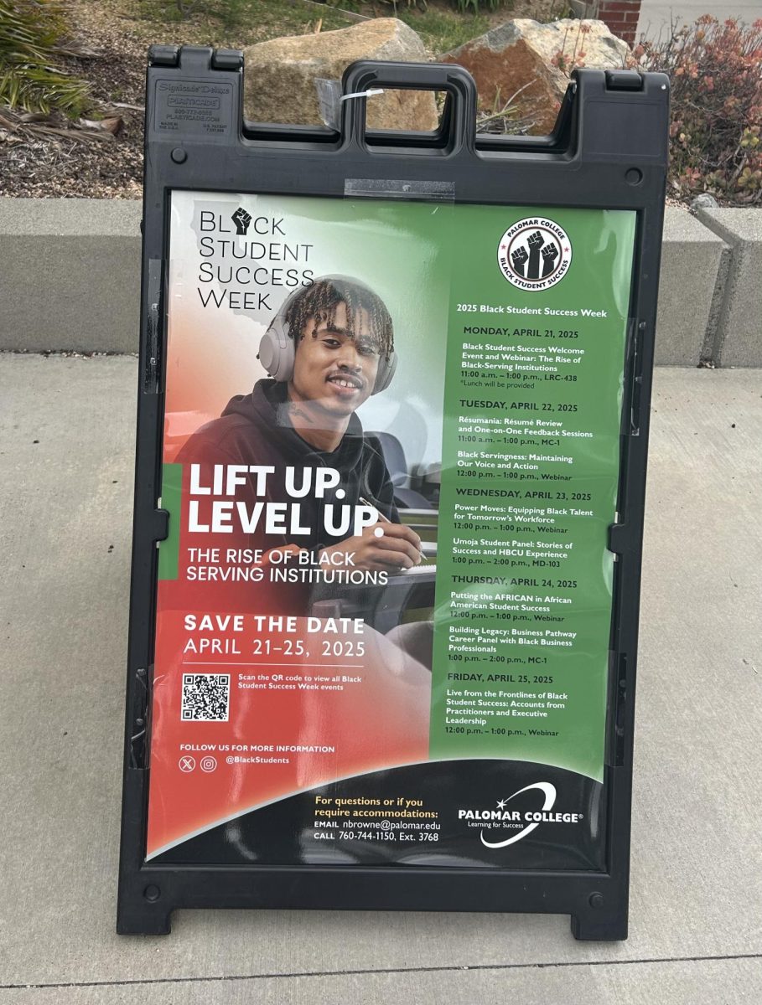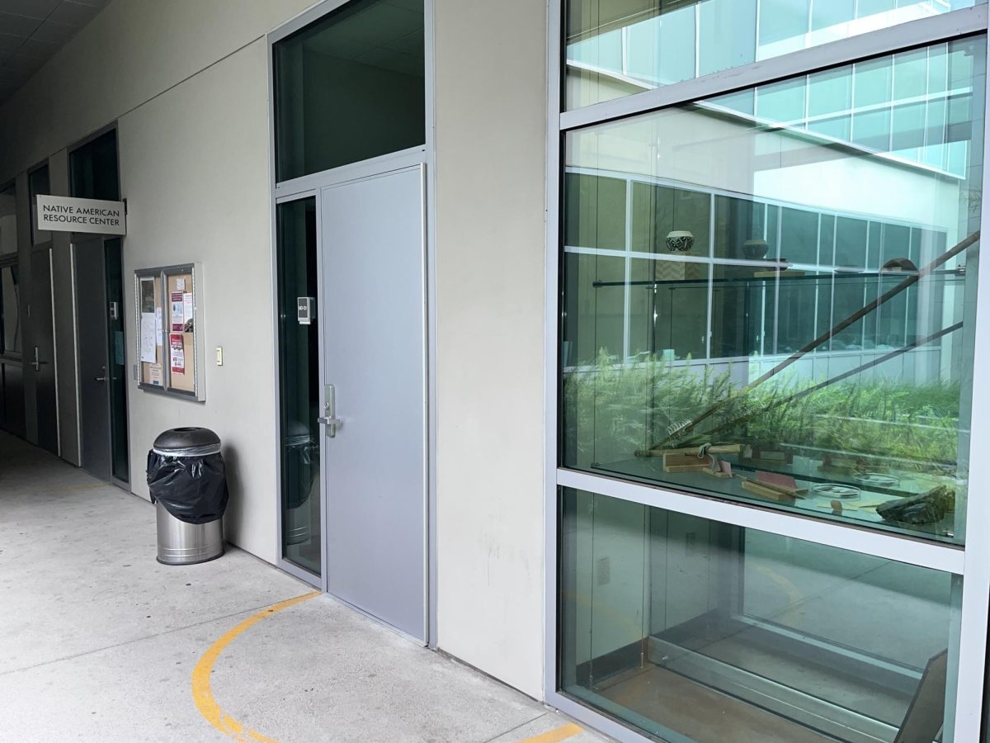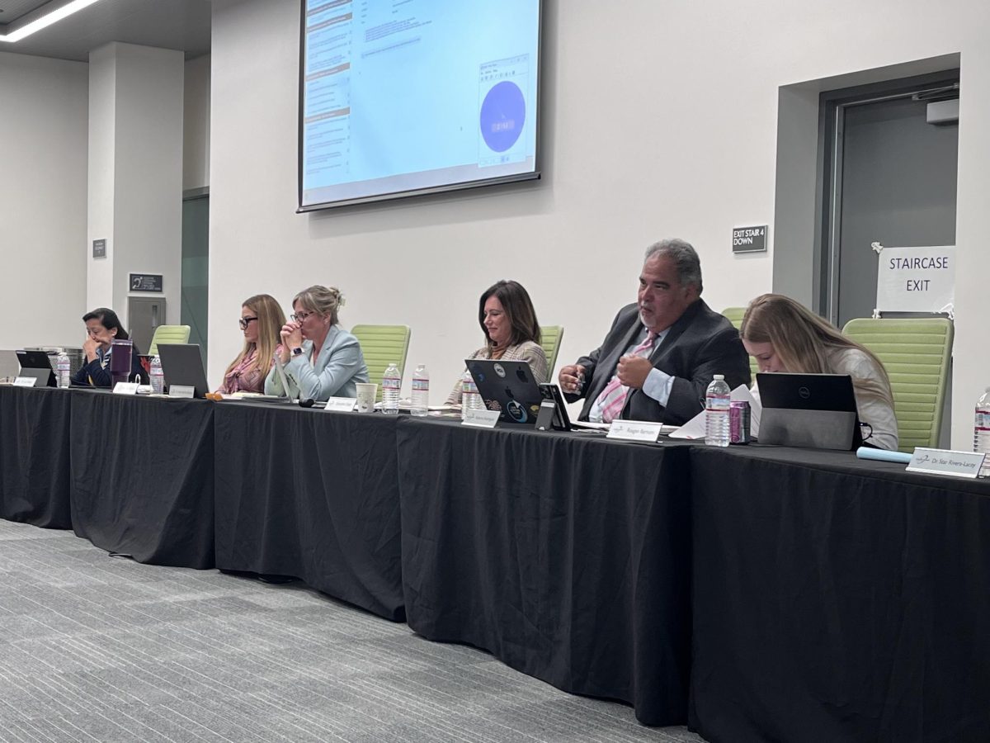The Child Development Center will be seeing a new addition to their program within the next academic year.
The Early Childhood Education Lab School that was meant to be housed in a temporary structure over 30 years ago will have a new permanent location completed in Fall 2015, Palomar Spokeswoman Laura Gropen said.
The project has been 10 years in the making and is an exciting development, Pam Keinath, coordinator for the lab school said.
“It’s going to be a pretty exciting experience and a lot of hard work to get there,” Keinath said.
The new lab school will have three, single-story structures. Two of the three buildings will be instructional spaces holding seven classrooms and a nap room.
The last building will be primarily for administrative purposes, containing faculty offices, a conference room, kitchen, laundry and an extra classroom. The school will also have an outdoor shade structure, an amphitheater and five play yards.
Spanning over 70,000 square-feet and budgeted at $13.1 million, the new lab school is funded by a 2006 voter-approved construction bond, Prop M, Gropen said.
Prop. M is a $694 million bond that has funded current and future buildings on campus such as the Planetarium, Humanities Building and the Teaching and Learning Center.
What sets the lab school apart from other preschools is that the lab school serves as a practicum site for their learning experiences where there are regular observations from students on campus with the opportunity to interact with the children, Keinath said.
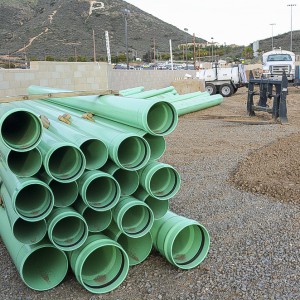
The lab school is open to families within the community and has the capacity to enroll 100 children in their educational program.
“It has a very strong community element because members of the community can take advantage of having their children in those programs,” Gropen said.
Challenges faced by the current lab school are the lack of administrative space and a kitchen, Keinath said. These challenges will be addressed in the new building as well as in improvements on security.
Currently, visitors to the school enter by unlatching a metal gate into the yard where staff and faculty become aware of the presence of a guest with the ring of a cowbell attached to the gate. The classroom buildings are then surrounded by another set of fencing where a second gate needs to be opened to reach the classrooms.
The new lab school will have only one entry into the center where further access into the site will be given based on the approval of a staff member at the entrance, Keinath said. This new entry will better ensure that visitors will have proper approval to enter the center and will better ensure the safety of the children.
Other improvements include the ability for students to observe classrooms without interfering with the dynamics of the class. The classrooms will have a separate room where students will be able to observe the classroom through a video screen. This will prevent changes to a group that would occur whenever a new visitor is introduced, Keinath said.
A 15,000-space parking structure will be erected on the current lab school once the new center is completed. The structure will expand on the parking spaces currently available and provide spaces near the heart of the campus.

