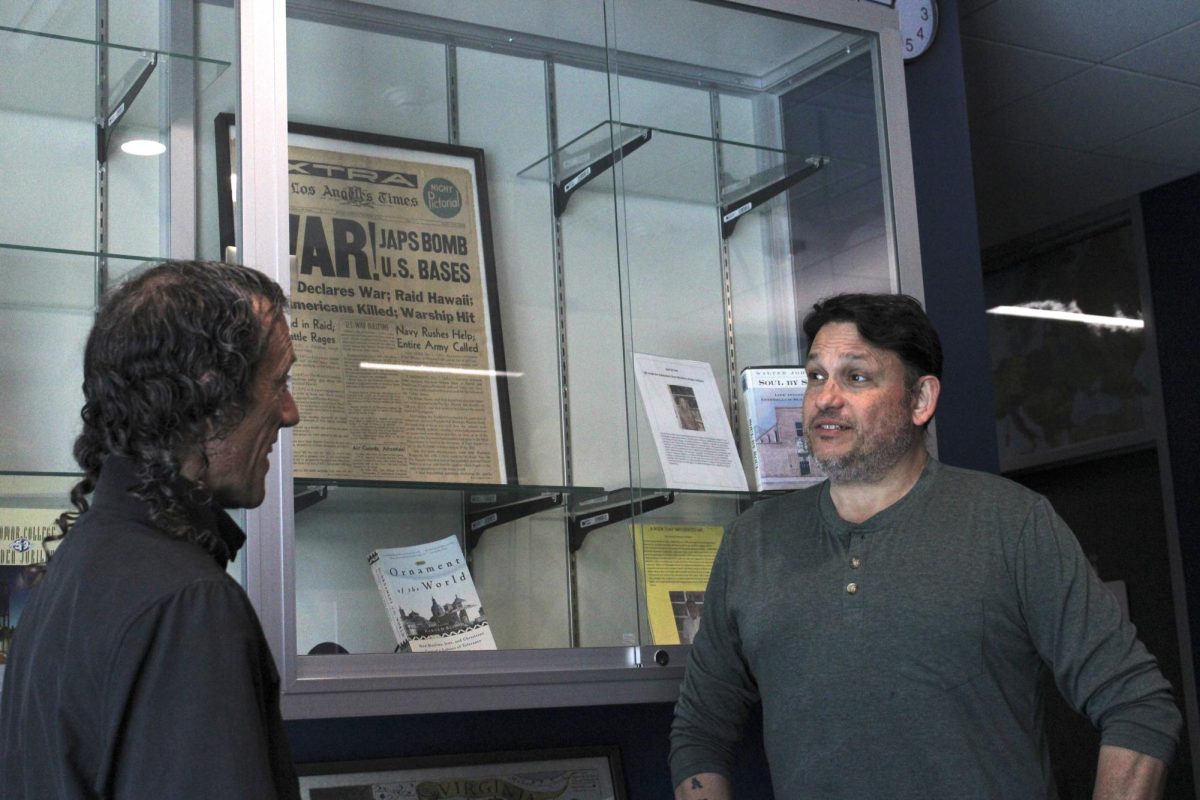Palomar College will soon be home to its greenest building yet.
The Maintenance and Operations complex (M&O), expected to open by Spring 2018, will be the “most sustainable building completed by the district to date,” Dennis Astl said, manager of construction and facilities planning for Palomar.
The building will be net-zero ready immediately after construction is completed, a first for Palomar, and an important aspect of the project’s sustainability. Zero energy buildings are structures that sustain themselves, providing just as much energy as they use.
Numerous solar panels will serve as the only source of energy for the site. Located on the roof of the M&O compound, the renewable energy is specifically sized to guarantee net-zero efficiency, while providing shade for outdoor walkways and windows, Astl said.
In addition to solar power, the building will implement other green practices. Skylights and glass walls are included in the design to maximize natural sunlight. The use of solar chimneys for natural ventilation will help reduce the constant operation of heating and air conditioning units for circulation. The project will also capitalize on rainwater to irrigate the nearby landscape and opt for less expensive surface finishes, such as concrete floors.
“It’s going to serve as a model for all of the community colleges throughout the state of California. There isn’t anything like it, it’s kind of unique,” Director of Communications, Laura Gropen said.
The project had the option of attaining either Leadership in Energy and Environmental Design (LEED) certification or successfully qualifying as a part of the Living Building Challenge. While LEED is a popular program to earn a green stamp of approval, the District chose the Living Building Challenge partly because they, “wanted the project to be a demonstration to the rest of the District of what can be achieved,” Astl remarked.
This certification is not only less expensive to prove than LEED, but it is also more difficult to obtain. For the Living Building Challenge, participants have to provide continuous proof through energy bills and meter readings for an entire year, rather than projected calculations, Astl said.
The Living Building Challenge measures how sustainable a building is through categories referred to as petals. Astl stated that out of the possible seven petals, they believe the project can qualify for five: place, energy, health and happiness, equity, and beauty.
If the new complex could attain even one petal, Palomar, “will be the first community college building in the world to get that certification,” Astl said.
“This new complex is truly state-of-the-art in terms of energy efficiency, and sets an example for the way all new buildings should be built,” President Joi Lin Blake said in a press release.
Level 10 Construction and BNIM Architects, the designers of the project, suggested submitting the complex to the Living Building Challenge for green certification. The District, who reviewed seven proposals, chose to give the contract to the Level 10 and BNIM team who did best in the categories considered.
Knowing that the buildings are at the front of campus, the complex is designed to be aesthetically pleasing, which Astl described as one of their goals for the facility.
The 28,200 square foot complex includes two buildings that hold the 14 departments that make up mainM&O; such as warehouse, custodial, grounds service and vehicle maintenance. The size of the compound is less than its current facilities, marking the first reduction in size for a new construction on campus.
The structures will replace all of the current M&O departments which spans, “10 buildings, two shade structures, and 13 shipping containers,” Astl said.
The complex will be located on the west end of campus, near the corner of Mission and Las Posas Road, a move from where it currently stands on the north side of campus.
“Those are where we have a lot of warehouse deliveries, facilities deliveries,”Gropen said, so the relocation to the front of campus is, “in a way … for delivery purposes, so the trucks don’t have to go all the way around campus.”
This move will also free up the space necessary to relocate the Athletics Department to the northernmost point of parking lot 12, which will house the new athletic complex, currently in design.
Funding for the project comes from the Proposition M bond and is currently within the allocated budget of $15.5 million.
The finished construction of the new M&O complex will mark another completed step in the District master plan.







